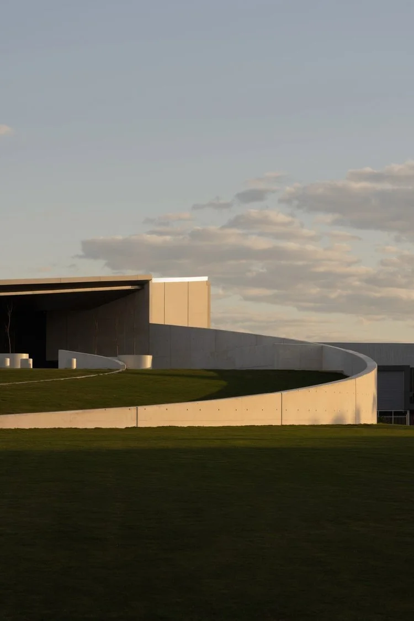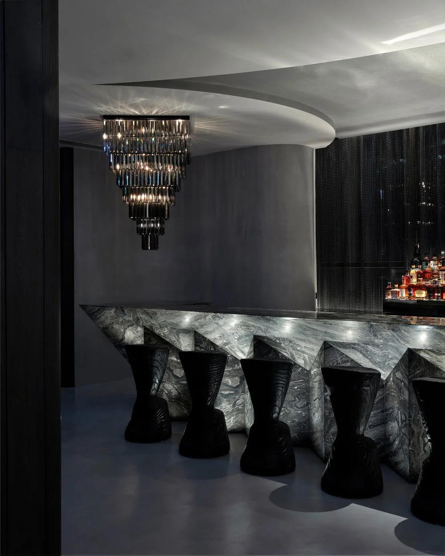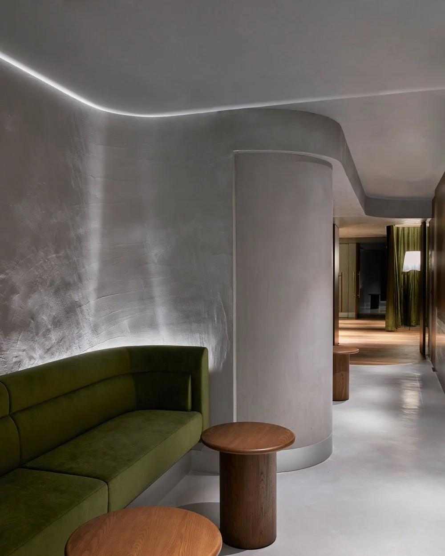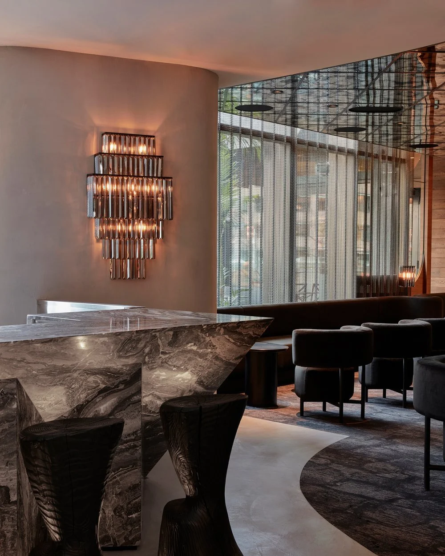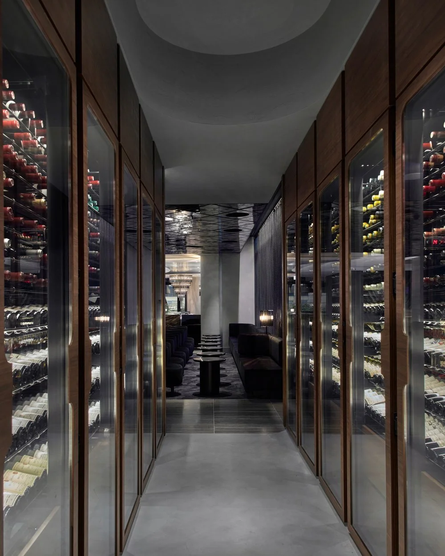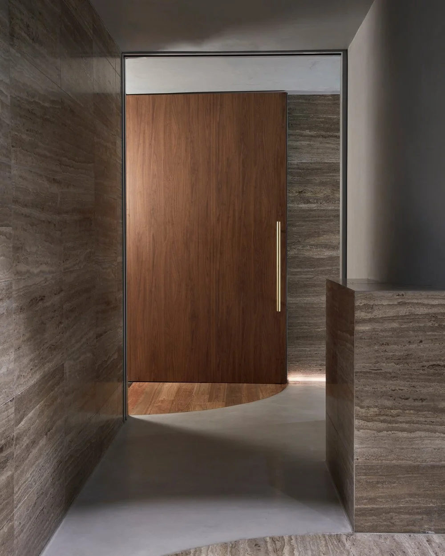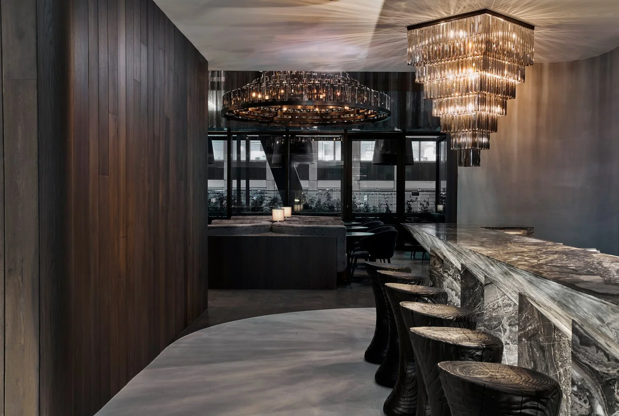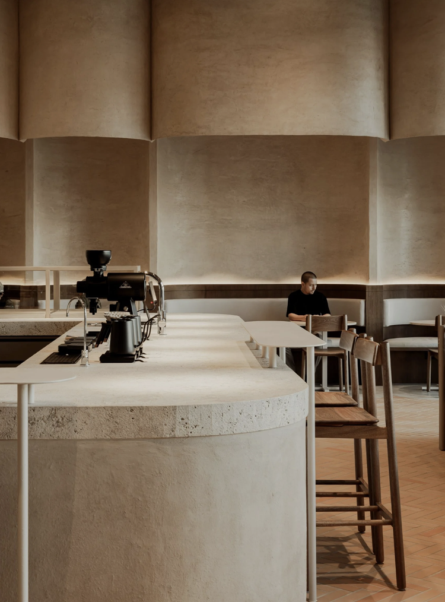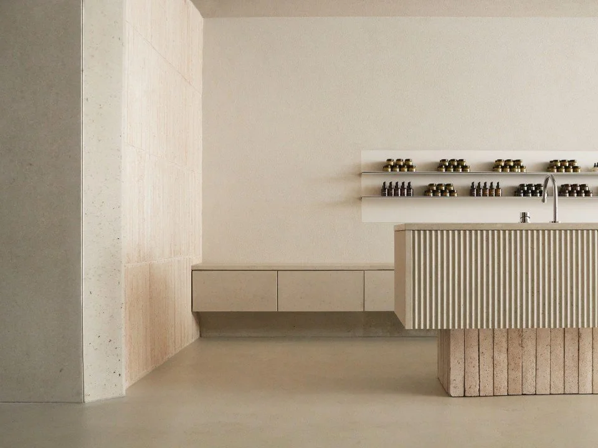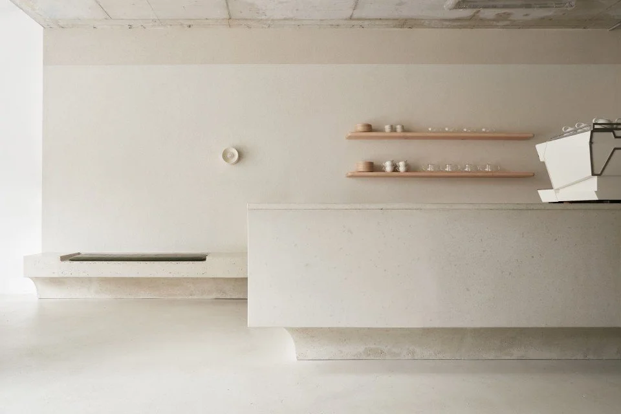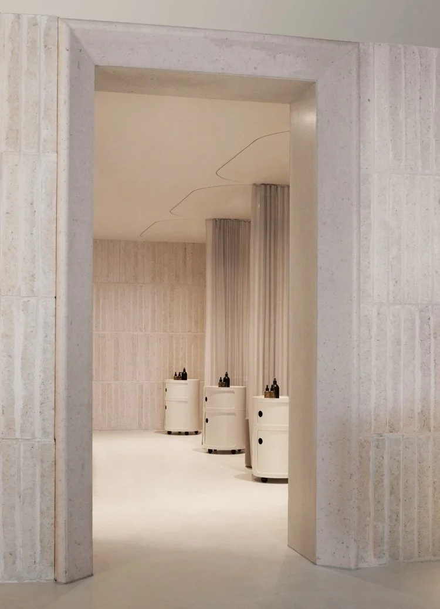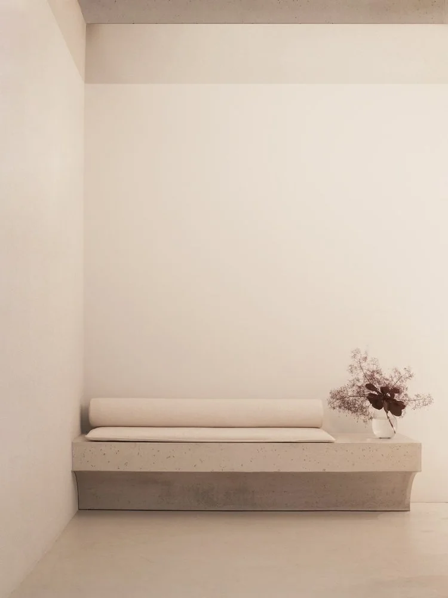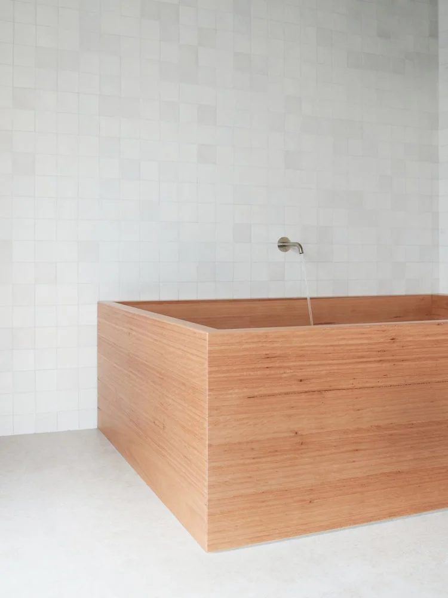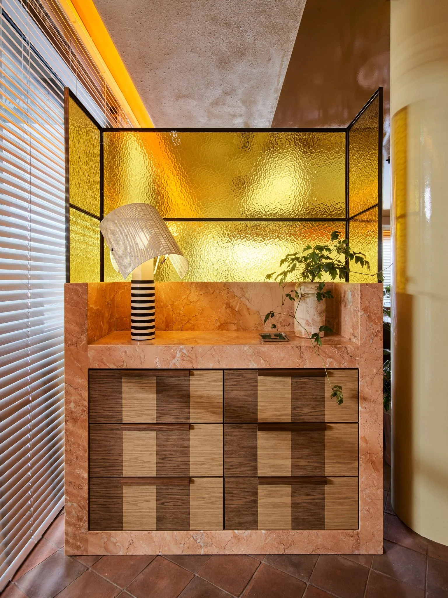Alt Favourites: Best in Hospitality Design
Exceptional design is at the heart of everything we do — and in the world of commercial architecture, it’s where creativity, experience, and innovation come to life. As a surfacing installation company driven by elevation, we’re constantly inspired by spaces that do more than just fulfil their purpose, but also leave a lasting impression and make an architectural statement.
Hospitality architects are tasked with interpreting a brand’s identity through spatial design and visual cues. Every element, from the layout to finishes, works together to tell a story. At the same time, practicality is just as essential: eateries, bars, hotels, and other venues must support the staff and visitors with functional and pragmatic results. And, the best hospitality environments are the most experiential — evoking emotion and connection to leave guests with a memorable sense of place. So, what do the best hospitality designs have in common? They balance brand expression, operational needs, and sensory impact to deliver spaces that feel welcoming, inspiring, and unforgettable. Here are some of our favourite hospitality interiors in 2025.
Coopers Brand Home, Studio Nine & Studio-Gram
Photography by Timothy Kaye
The ambitious design for the new Coopers HQ seamlessly weaves together multiple experiences: a restaurant, bar, private tasting room, interactive museum, public outdoor plaza, and a fully operational microbrewery and whisky distillery (Coopers’ new venture). Sleek and ultra-modern, the building curves into a circle (inspired by the brand’s iconic round logo) and is partially constructed into the ground itself, complete with a sub-level stillage.
Inside, industrial materials are softened with tactility — think textured concrete, timber, copper, frosted glass, matte steel, and stone masonry, creating an environment that feels authentic to the building’s purpose while still being warm and welcoming for visitors.
Caillou, Bloma Studio
Photography by Yvan Moreau
Playful, grand, a striking combination of old and new; the brief with Caillou was to weave historical context with contemporary design language. Built into raw rock formations, this café deftly balances ‘wow’ factor with refined architectural elements. It’s a space of opposites: centuries-old stone versus modernist furniture, a retro-futuristic bar area, tiled mosaics in pop colour accents and industrial grey microcement.
Society, Russell & George
Photography by Tom Ross
We’ve written about this one before, but all these years later it’s still a favourite! Combining decadent glamour with sleek modernism, Society serves up culinary experiences that go beyond just taste. Visitors get to enjoy a sensory feast in every room, from the restaurant to the cocktail lounge, thanks to a layered approach to materiality. Here, our X-Bond Microcement meets everything from timber and stone to velvet, mirrored ceiling panels, and chainmail curtains.
We installed X-Bond Microcement on the floors and walls to deliver a textured, concrete-inspired finished that withstands heavy foot traffic while meeting the hygiene and maintenance demands of a bustling hospitality venue.
Panama Bakery, Mallol Arquitectos
Photography by Mauricio Carvajal
A celebration of the earth itself, this bakery is crafted with materials drawn directly from the land. The curved walls are wrapped in richly textured clay plaster, while the central counter is formed from compacted earth.
The colour and material palette is also drawn from nature, creating an atmosphere that feels both soothing and alive. Custom-designed wooden furniture using reclaimed timber completes the space, reinforcing a handcrafted sensibility that ties every element back to the earth.
Adytum, Pattern Studio
Photography by T Pakioufakis
Encompassing a bath house, manicure pods, private treatment suites, infrared sauna, retail space and café, Adytum is designed with a focus on “sensual minimalism” to create the perfect recipe for relaxation and indulgence.
Here, Pattern Studio’s design language is sparse and almost brutalist, yet rich and dynamic — texture and form say more than ornamentation ever could, with the lack of visual clutter leaving you the mental space needed to fully immerse in this wellness experience. A neutral, tactile cast of materials includes pockmarked concrete, raw stone, timber, and (what looks like) polished microcement flooring.
Pixie Food & Wine, Flack Studio
Photography by Anson Smart
A characteristically offbeat design from Flack Studios, Pixie is 1970s Italy meets the carefree shores of Byron Bay — drama, luxury, and abstract references to nature, all tinged with nostalgia.
It’s a lesson in clashing colours and materials to create a story. Terrazzo, terracotta, and Venetian plaster are both nods to Italy and the beachy Australian location (the plaster is even made from crushed seashells!). Textured glass and leather seats are super vintage, while the colour palette — including blush stone selections — screams coastal. We don’t know how the burnished stainless-steel fits in, but only that somehow, it fits!



